Bay Street Station and Streetcars coming downtown?
March 20, 2008 80 commentsIs Downtown ready for national chain retailers, hotels, a movie theater, and streetcars? The local development team for the proposed Bay Street Station development believes so. Today, Metro Jacksonville presents the conceptual renderings for what could become Downtown's largest transit oriented development.
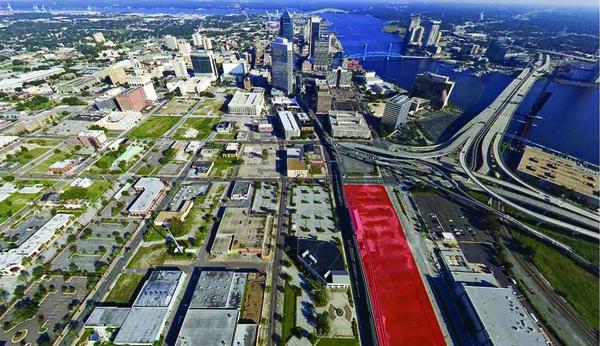
Bay Street Station Development Team
LB Jax Development (developer of downtown's W.A. Knight Building Lofts)
Atlantic Coast Development (developer of Avenues Walk)
The Renaissance Group (developer of Gateway Town Center)
Bay Street Station Site Plan & Aerials
Bay Street Station would replace three blocks of surface parking in LaVilla and give Skyway riders a reason to stop at the Jefferson Street Station
Existing Site Plan
The existing site conditions serve as an obstacle to connectivity between the Jacksoville Terminal and the Northbank core.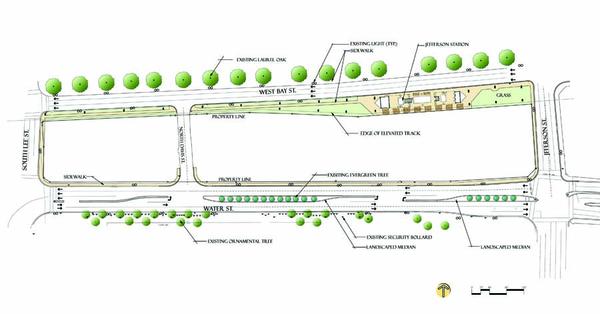
Proposed Bay Street Station Site Plan
The proposed site plan fills the entire three block site with a mix of uses in a vertically oriented super structure. Conceptual plans also show the two-way conversion of Bay Street and a potential narrow gauge light rail/streetcar line running down the middle of Water Street.
Proposed Street Level Layout
At street level, the majority of the building's footprint offers a massive selection of retail and restaurant space (red). A pedestrian mall (yellow) will serve as a link between the Jefferson Street skyway station and the Water Street streetcar line.
Proposed Building Sections
The conceptual building section shows a vertical complex that includes three highrise towers.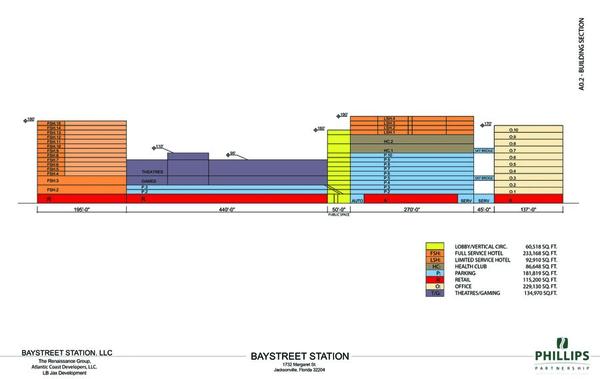
Building Uses:
Lobby/Vertical Circulation - 60,518 square feet
Full Service Hotel - 233,168 square feet (15 story/180' tower)
Limited Service Hotel - 92,910 square feet (16 story/190' tower)
Health Club - 86,648 square feet
Parking - 181,819 square feet
Retail - 115,200 square feet
Office - 229,130 square feet (11 story/170' tower)
Theatres / Gaming - 134,970 square feet
Proposed Bay Street Improvements
Bay Street would become a two lane road with parallel parking under the skyway.
Proposed Water Street Improvements
Water Street would go from a rarely used four lane road, to a landscaped two lane pedestrian friendly street with a streetcar line and parallel parking.
While the addition of a possible rail line between this development and the Landing is exciting, Metro Jacksonville encourages the development team, planners and JTA to work together to make this a part of a real streetcar plan that could incorporate Water Street line as a part of a much larger system, connecting areas like Five Points and Springfield with Downtown. Successfully pulling this off would involve abandoning the narrow gauge tourist concept shown above for a common standard gauge based system.
Proposed Conceptual Building Elevations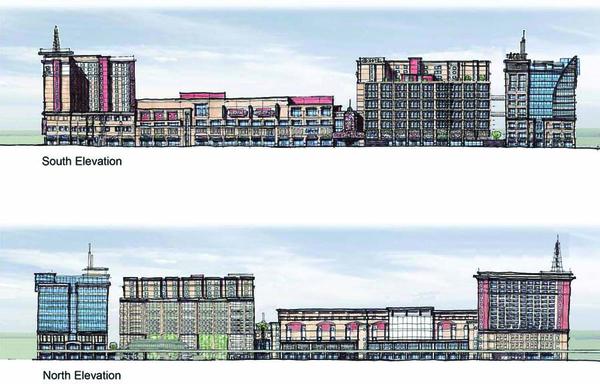

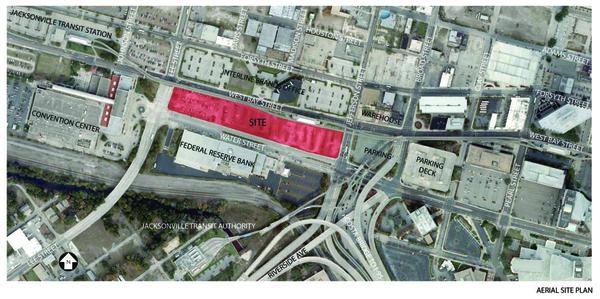
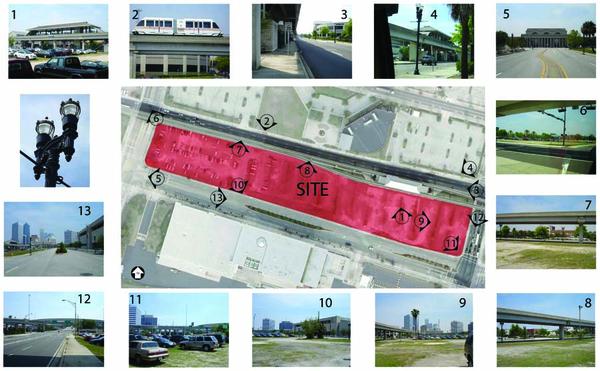
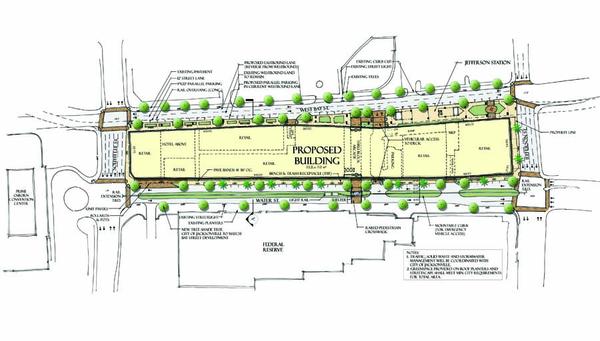
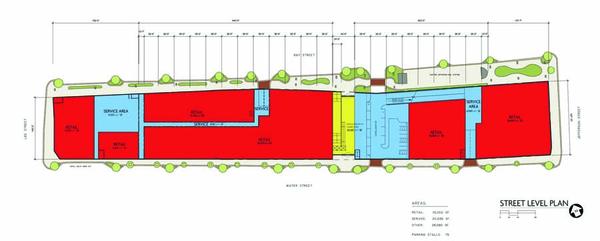
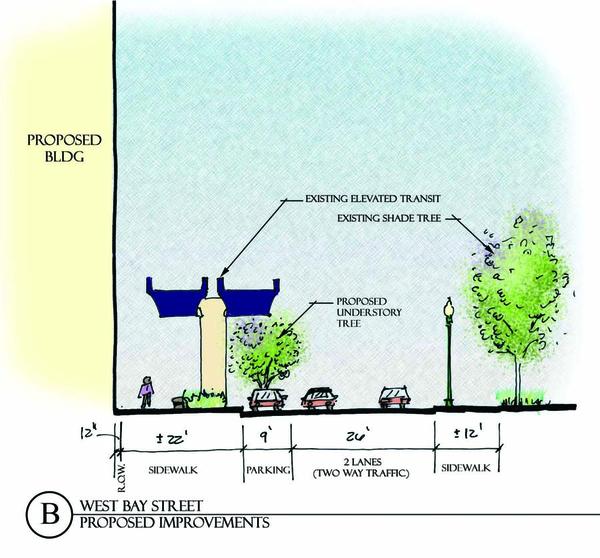
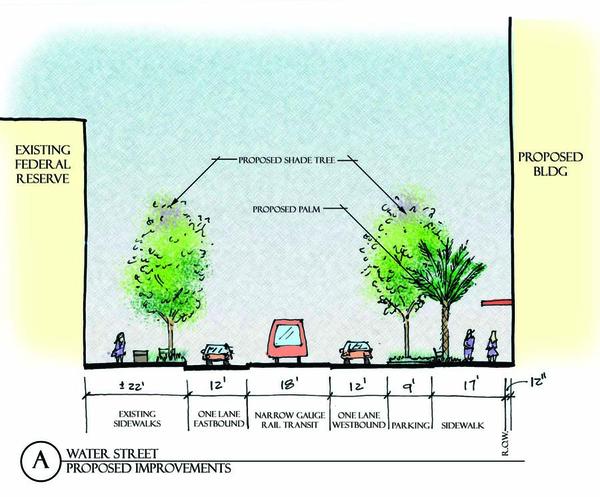
80 Comments so far
Jump into the conversation